330 19 Avenue SW #5
Calgary, AB T2S 0C9
$215,000
Beds: 1
Baths: 1
Sq. Ft.: 500
$215,000
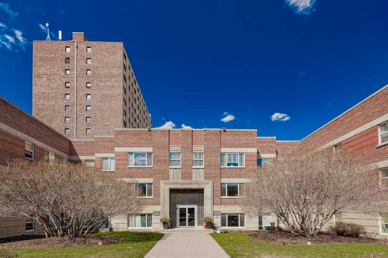
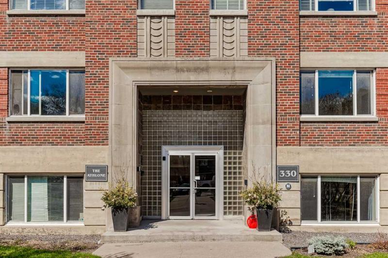
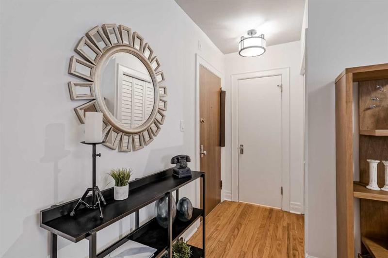
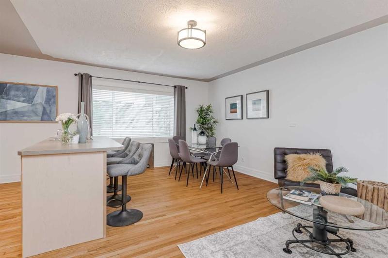
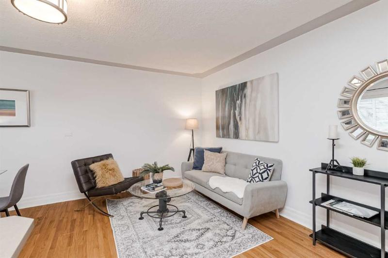
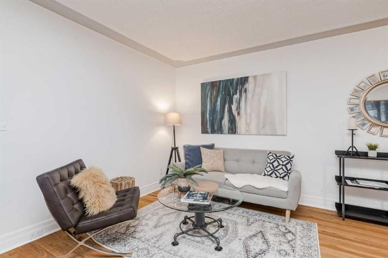
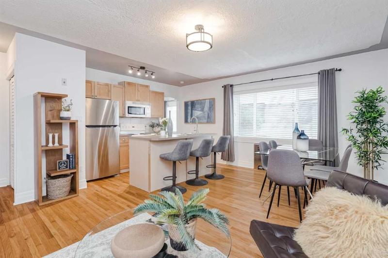
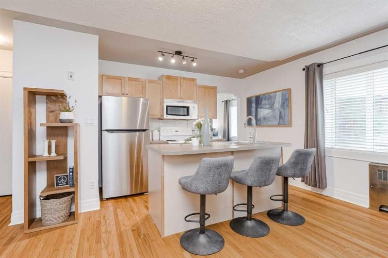
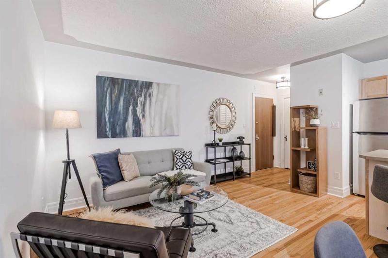
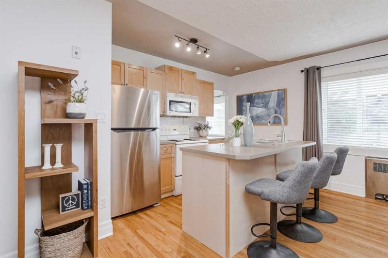
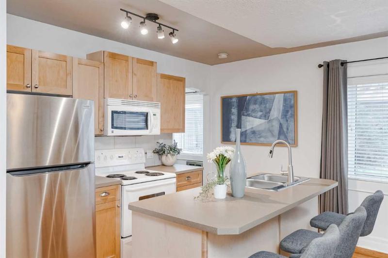
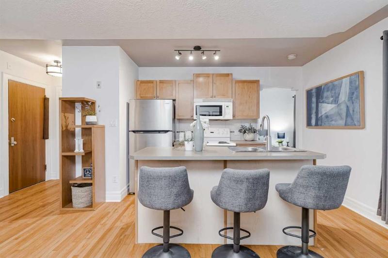
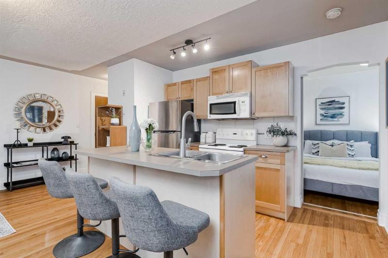
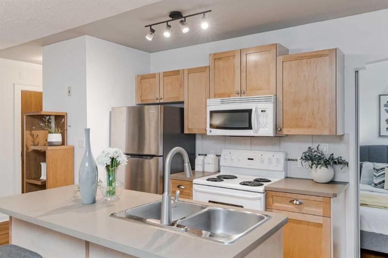
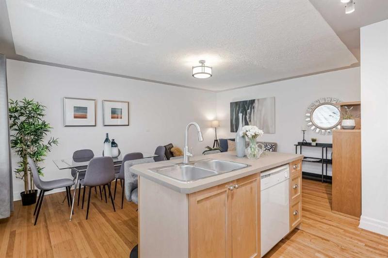
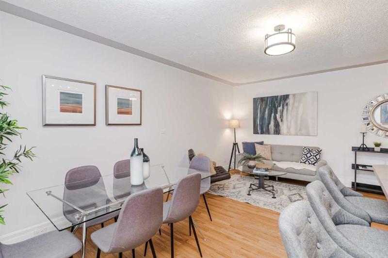
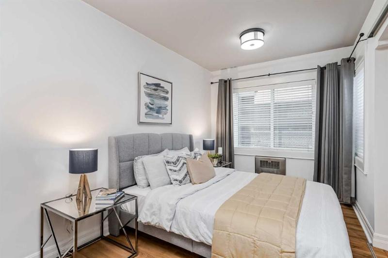
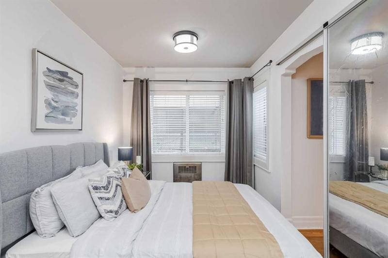
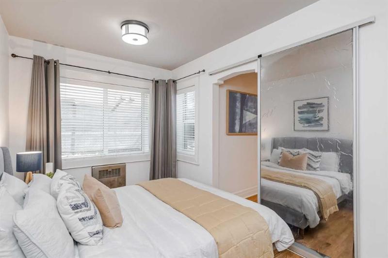
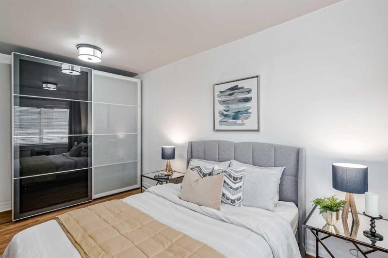
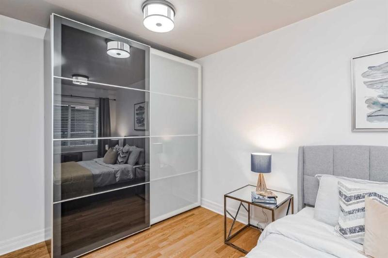
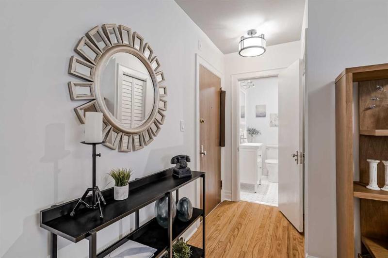
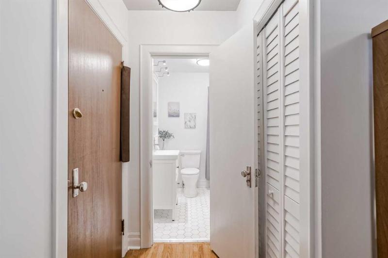
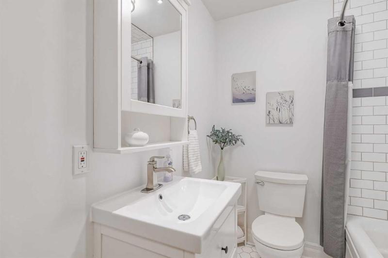
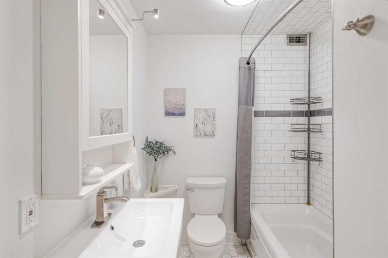
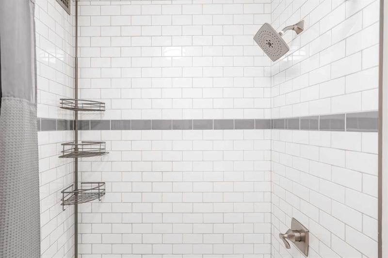
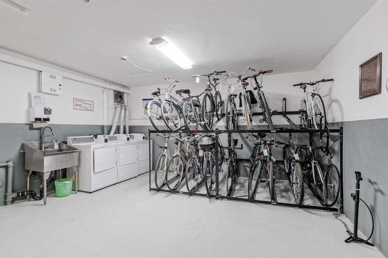
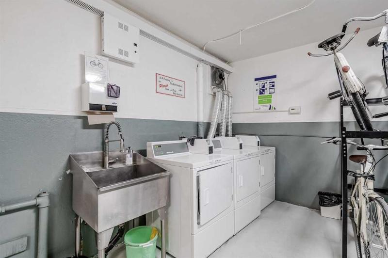
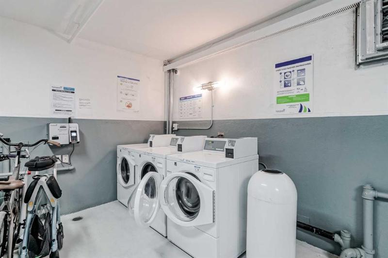
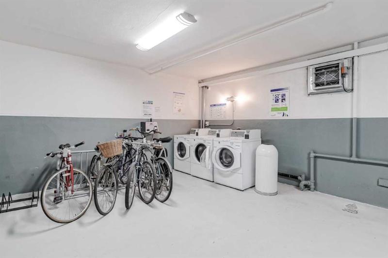
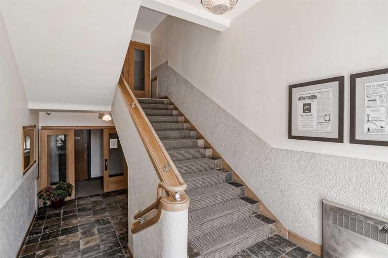
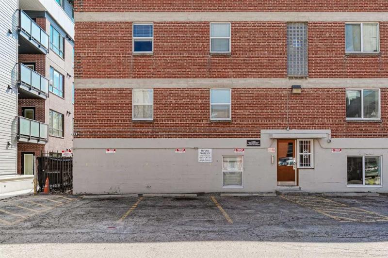
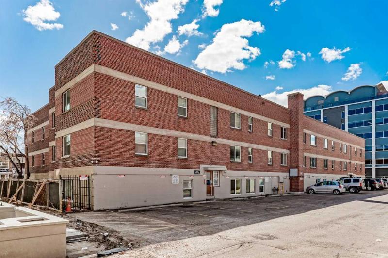
Listing #A2126034
Finally, an affordable property that doesn't fit the description. The modest condo fees include electricity, heat & water so you don't have to worry about mounting bills. The Athlone opened its doors in 1940 and was considered the first luxury apartment complex in the Mission district. Built in an Art Moderne style, the building features rare architectural signatures such as high-quality brickwork with herringbone patterned detailing and a main entrance surrounded by glass blocks. There are many remaining elements of the past inside, like the solid blonde wood rounded handrails on the central staircase and the hanging Art Moderne-style glass globe above. In the one-bedroom apartment, rich hardwood floors spread throughout the comfortable abode. A kitchen with an island lies adjacent to the spacious living and dining area. Next to the entrance is a renovated four-piece bathroom with newer tiling reflecting the more historical architecture. The bedroom features a large standing closet and a good-sized window. A convenient laundry room and bike storage are down the hall from the unit. The laundry machines work on an easy-to-use card system. There are lots of permitted parking spots available on 19 Avenue, permits can be obtained from the City. In addition to that, an assigned parking spot is available for the next owner of this until the end of April 2025. Dogs and cats are welcome here and also of note, this condo is well-maintained and well-managed with a very healthy reserve fund!
Property Features
County: Calgary
Subdivision Name: Mission
Latitude: 51.03651669
Longitude: -114.07048343
District: CAL Zone CC
Interior: Kitchen Island
Full Baths: 1
Association Amenities: Bicycle Storage, Coin Laundry, Laundry, Parking, Trash
Heating: Boiler, Radiant, Steam
Cooling: None
Floors: Hardwood, Tile
Laundry: Common Area, Laundry Room, See Remarks
Appliances: Dishwasher, Electric Range, Microwave Hood Fan, Refrigerator, Window Coverings
Style: Apartment
Stories: Single Level Unit
Is New Construction: No
Construction: Brick, Concrete, Stone
Exterior: Courtyard, Lighting
Roof: Flat
Parking Description: Common, Off Street, On Street, Permit Required, Stall
Has Garage: No
Parking Spaces: 1
Patio / Deck Description: None
Zoning: DC (pre 1P2007)
Inclusions: N/A
Property Type: CND
Property SubType: Apartment
Property SubType 2: Apartment
Year Built: 1940
Status: Pending
Condo Name: Athlone
Condo Fee: $388.8
Condo Fee Frequency: Monthly
Fee Includes: Amenities of HOA/Condo, Common Area Maintenance, Electricity, Heat, Maintenance Grounds, Professional Management, Reserve Fund Contributions, Sewer, Snow Removal, Trash, Water
Pets Allowed: Yes
Tax Legal Description: 0511542;5
Community Features: Shopping Nearby, Sidewalks, Street Lights
$ per month
Year Fixed. % Interest Rate.
| Principal + Interest: | $ |
Listing Courtesy of eXp Realty
Data is supplied by Pillar 9™ MLS® System. Pillar 9™ is the owner of the copyright in its MLS® System. Data is deemed reliable but is not guaranteed accurate by Pillar 9™. The trademarks MLS®, Multiple Listing Service®, and the associated logos are owned by The Canadian Real Estate Association (CREA) and identify the quality of services provided by real estate professionals who are members of CREA. Used under license.
Pillar 9 data last updated at May 6, 2024 6:10 PM MT
Real Estate IDX Powered by iHomefinder