2144 Paliswood Road SW #322
Calgary, AB T2V 5K2
$525,000
Beds: 2
Baths: 2
Sq. Ft.: 1,138
$525,000
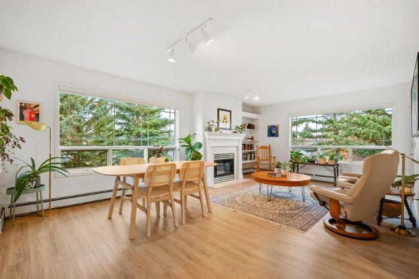
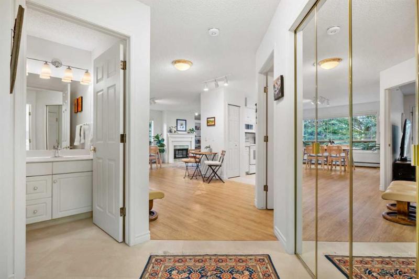
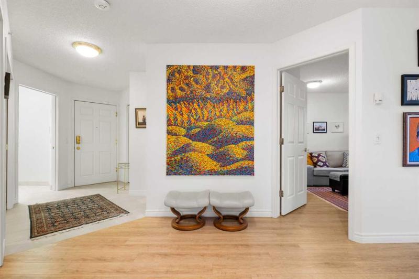
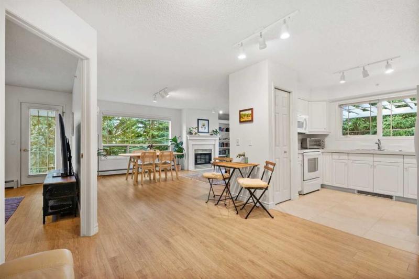
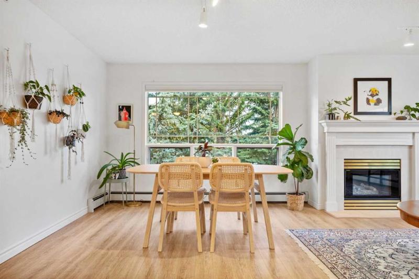
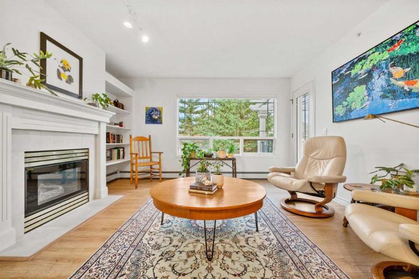
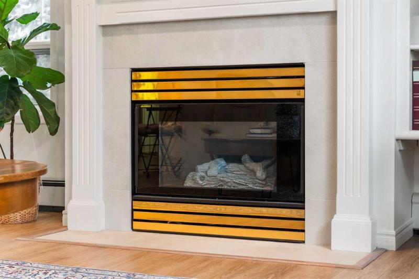
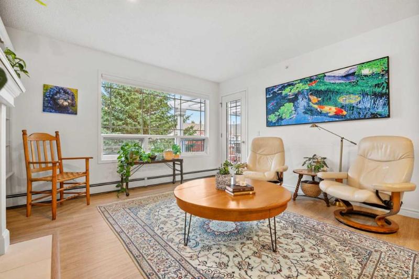
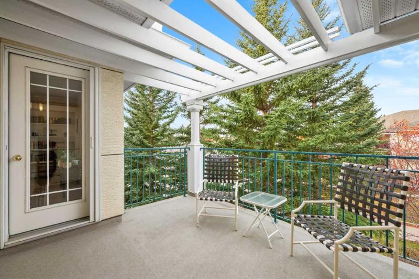
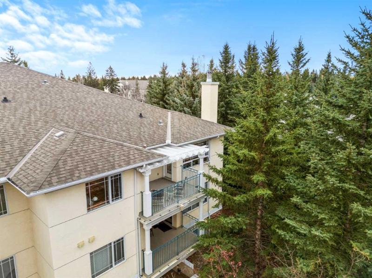
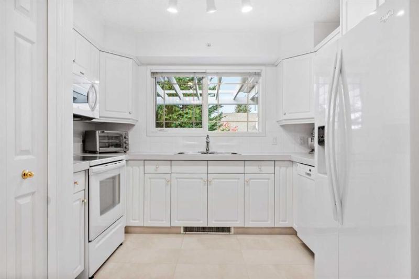
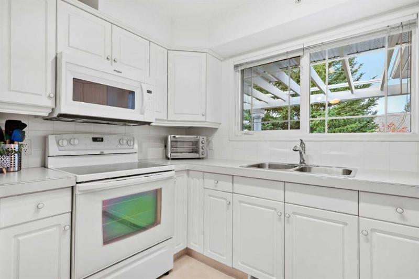
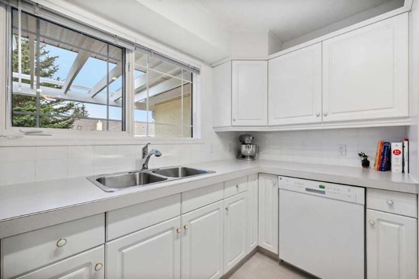
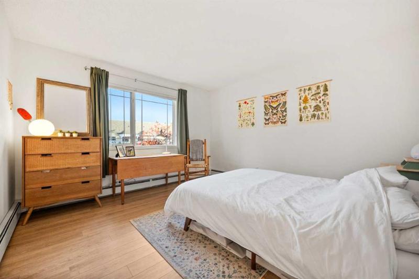
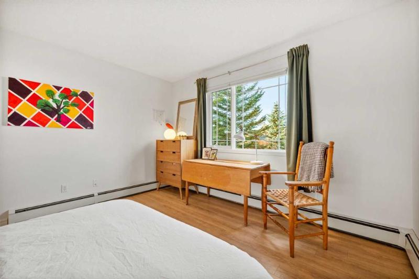
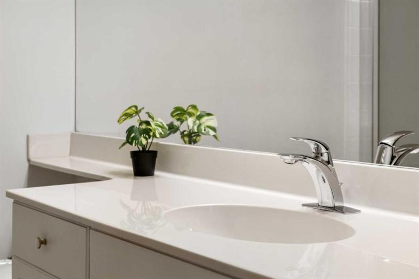
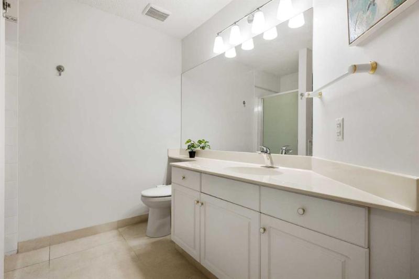
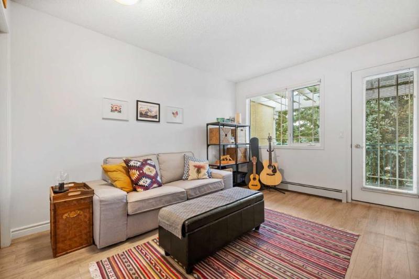
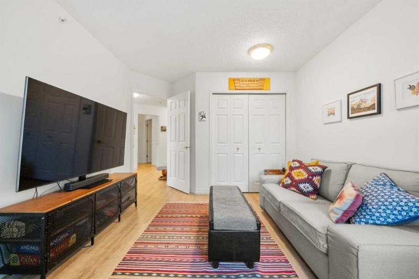
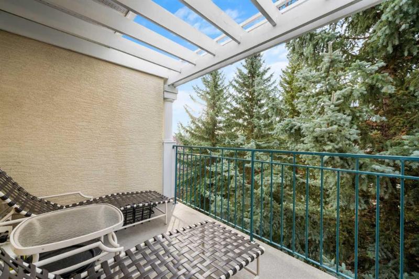
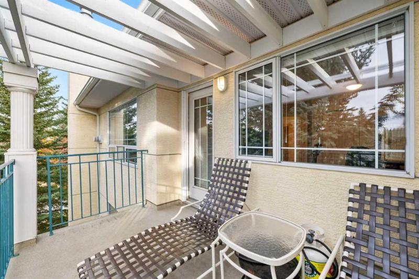
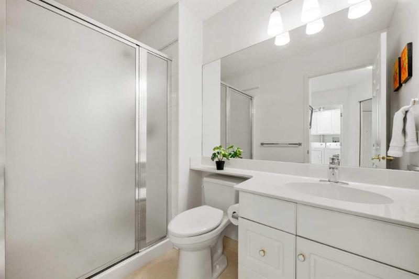
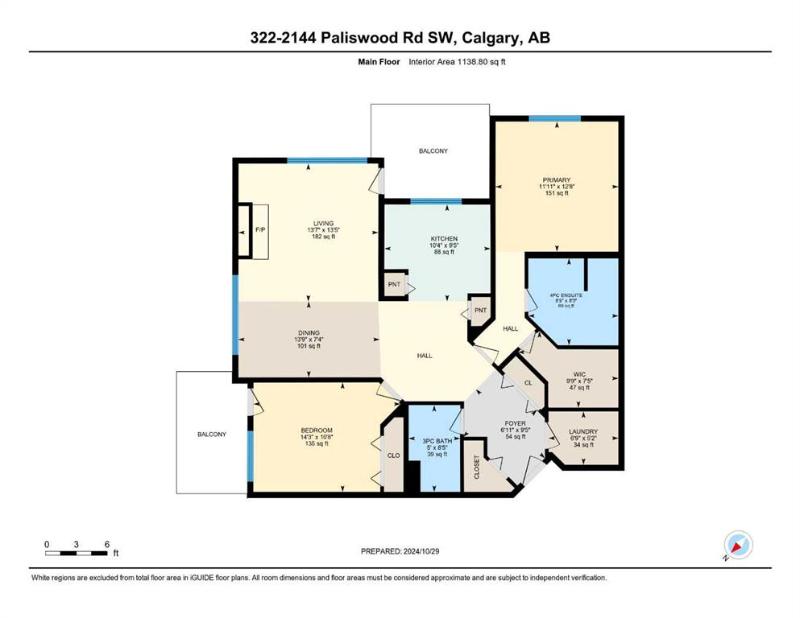
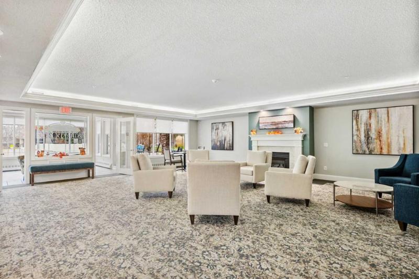
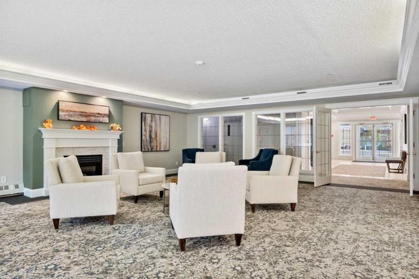
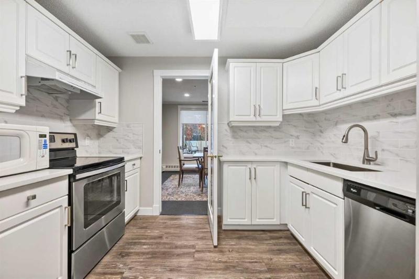
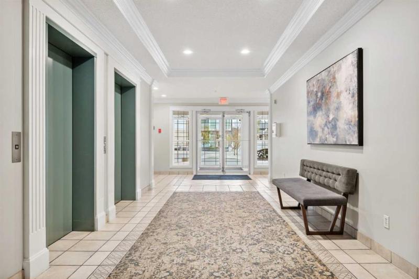
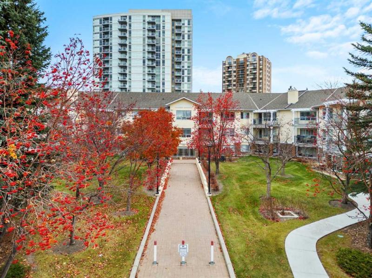
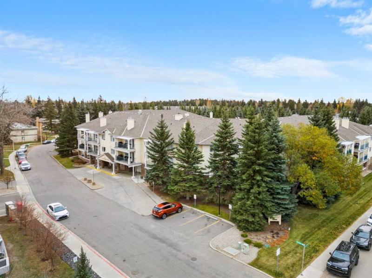
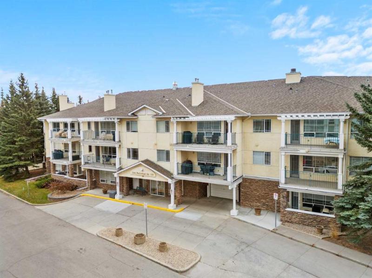
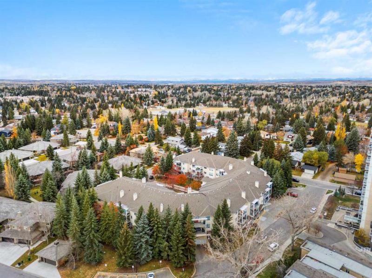
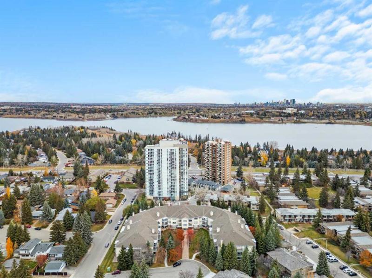

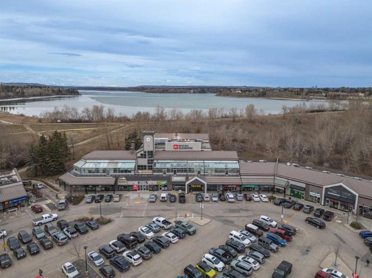
Listing #A2175250
PREMIUM LOCATION IN THIS COMPLEX. Discover the ultimate blend of privacy, natural beauty, and luxury in this top-floor, corner unit in Calgary's peaceful Palliser community. This 2-bed, 2-bath condo spans approximately 1,140 sq ft and is perfectly positioned for abundant sunlight, with south and west-facing windows that fill the space with warmth and light. Surrounded by lush, mature trees, the unit feels like a private haven, enhanced by 2 SECLUDED BALCONIES overlooking the courtyard with open views above. Throughout, enjoy durable laminate and tile flooring, spacious walk-in closet, a cozy gas fireplace, a gas line for outdoor grilling, remote-control blinds, abundant storage, and modern kitchen appliances installed between 2017 and 2020. Designed for ultimate convenience, this condo includes secured, heated underground parking with 2 PARKING STALLS located right by the parkade entrance, ensuring both safety and ease. There is a dedicated storage, and a shared storage area for larger items like seasonal tires and sports gear.Residents of this well-maintained building enjoy access to fantastic amenities, including a social great room with a full kitchen, a serene courtyard perfect for enjoying nature and quiet evenings, a sunroom for year-round relaxation, and a guest suite for overnight visitors. Embrace a vibrant yet peaceful lifestyle with walkable access to the scenic pathways of Glenmore Reservoir and its beautiful nature trails.Quick access to Stoney Trail and MacLeod Trail makes commuting easy, while nearby Glenmore Landing offers a variety of convenient options for groceries, cafes, and more. This bright, welcoming condo offers an ideal balance of luxury, tranquility, safety, value and community.
Property Features
County: Calgary
Subdivision Name: Palliser
Latitude: 50.97071366
Longitude: -114.10907339
District: CAL Zone S
Interior: Elevator, High Ceilings, No Animal Home, No Smoking Home
Full Baths: 2
Association Amenities: Bicycle Storage, Elevator(s), Guest Suite, Parking, Party Room, Secured Parking, Storage, Trash, Visitor Parking
Has Fireplace: Yes
Fireplace Description: Gas
Heating: Baseboard, Hot Water
Cooling: None
Floors: Ceramic Tile, Laminate
Laundry: In Unit
Appliances: Dishwasher, Dryer, Electric Range, Microwave Hood Fan, Refrigerator, Washer
Style: Low-Rise(1-4)
Stories: Single Level Unit
Is New Construction: No
Construction: Stone, Stucco, Wood Frame
Exterior: Balcony, BBQ gas line
Foundation: Poured Concrete
Roof: Asphalt Shingle
Parking Description: Guest, Heated Garage, Parkade, Titled, Underground
Has Garage: No
Parking Spaces: 2
Patio / Deck Description: Balcony(s)
Zoning: M-C1
Inclusions: n/a
Property Type: CND
Property SubType: Apartment
Property SubType 2: Apartment
Year Built: 1995
Status: Active
Condo Name: Courtyards West Park
Condo Fee: $752.48
Condo Fee Frequency: Monthly
Fee Includes: Caretaker, Common Area Maintenance, Heat, Insurance, Maintenance Grounds, Parking, Professional Management, Reserve Fund Contributions, Sewer, Snow Removal, Trash, Water
Pets Allowed: Restrictions, Cats OK
Tax Legal Description: 9511627;58
Community Features: Park, Playground, Schools Nearby, Shopping Nearby, Sidewalks, Street Lights, Walking/Bike Paths
$ per month
Year Fixed. % Interest Rate.
| Principal + Interest: | $ |
Listing Courtesy of RE/MAX First
Data is supplied by Pillar 9™ MLS® System. Pillar 9™ is the owner of the copyright in its MLS® System. Data is deemed reliable but is not guaranteed accurate by Pillar 9™. The trademarks MLS®, Multiple Listing Service®, and the associated logos are owned by The Canadian Real Estate Association (CREA) and identify the quality of services provided by real estate professionals who are members of CREA. Used under license.
Pillar 9 data last updated at October 30, 2024 9:17 AM MT
Real Estate IDX Powered by iHomefinder