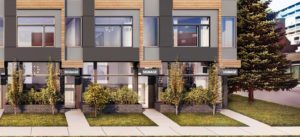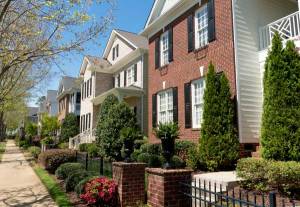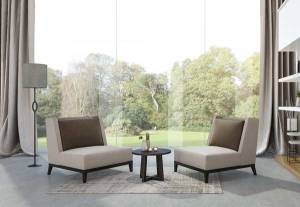
(Hana by Sarina Homes. Live/Work. Under construction 37th Street and 19th Avenue SW)
One of the most important considerations when purchasing a home is where to live. When selecting the best location for your next home it is important to consider many different factors and ask yourself questions such as; How close do I want to be to shopping and amenities? Is the property on a busy/noisy street that may bother me? Does it back onto a green space or walkway? What community is it located in?
Perhaps the most important consideration… How long is the commute to work? Afterall, no one wants to spend hours a day getting to and from the office when you could be enjoying that brand-new home!
What if home and work were tied together in the same location? What if your ‘commute’ meant walking downstairs in the morning with a fresh coffee in hand to start your work day?
Enter the concept of Live/Work condo units.
Style and Layout
While these units may take different physical appearances, they generally consist of a multi-level townhouse style unit which is most often joined by a shared wall to one or more units beside it. The total number of floors can vary but a common design will provide a three-storey layout with the bedrooms on the top floor, the kitchen, dining, and living space on the second level, and ‘work’ space at ground level. This ground level will be accessible from the street via a doorway which will provide customer/client access to the commercial component of the Live/Work unit.
Types of Businesses
Since these units are most often created as part of a condominium they will be governed by the bylaws of the corporation. The composition of the bylaws will often dictate the types of businesses that are permitted in the commercial space. In many cases the corporation will restrict the categories of suitable business to those that are ‘by appointment’ rather than those that would traditionally attract walk-in street traffic. The purpose of this is an attempt to restrict noise and impact on the surrounding units.
Some examples of commonly accepted businesses could be accountants, lawyers, real estate agents, acupuncturists, architects, and engineers. However, depending on the development there have been instances of daycares, small personal gyms, clothing shops, sewing/alterations, and galleries being approved for operation as well.
Size of Workspace
Townhouse style units are popular for the Live/Work concept and these townhouses tend to be tall and relatively narrow with a small footprint. As a result, each individual floor tends to be in the range of 500-700 sqft. Sizes will vary across developments but it is important to consider how much space your business needs to operate. The limited space available tends to lend itself better to small entrepreneurial businesses who operate as a professional service provider rather than a brick and mortar retail outlet which requires space to stock and display inventory.
Locations and Communities
The Live/Work concept is popular in inner-city urban locations. Depending on the business that you are looking to operate, it may be favourable to have a high volume of pedestrian traffic and parking nearby in order to attract perspective customers. These are just a few examples of Live/Work developments in Calgary…
The Olive
1 Avenue NE can be considered ‘main street’ in Bridgeland and it is along this popular pedestrian artery that you will find The Olive by Avi Urban. Built in 2006, it features 21 Live/Work style three-storey townhomes as well as some stacked townhomes and a commercial space. Each of the 21 Live/Work units features a similar layout with roughly 600 sqft of main floor space which is intended for the business or ‘work’ component. Each of the townhomes has a rooftop terrace, some with exceptional views of the downtown skyline.
Eight of the units front directly onto 1 Avenue and benefit greatly from increased exposure and pedestrian traffic. There are also six units that front onto 9A Street NE while the remaining seven open up onto an interior courtyard which is common property enjoyed by all of the owners. The rear units feature attached garages and the less prominent location means an increase in affordability compared to the more accessible units around the parameter. The remaining parking spaces are below ground in the heated parkade.
This inner-city location provides an urban lifestyle within walking distance to some fine restaurants, coffee shops, speciality grocers, the Bow River, and East Village.
Mission Blue
Located on 2 Street SW just North of 21 Avenue stands a collection of four townhomes known as Mission Blue. Constructed in 2014 these townhomes were marketed by the original developer, Jigsaw Nu, as Live/Work units. Each unit features approximately 700 sqft of ground level space that is intended for the home-based business. The units are rounded out with two additional levels for a total of nearly 2000sqft of living space and the complex features both 2- and 3-bedroom layouts. The parking structure is a detached garage style with four individual bays, one for each unit.
The development is in the historic and highly sought-after downtown community of Mission. The location suffers slightly from a lack of street traffic as it is off of the well traveled pedestrian stroll of 4 Street SW. That said, the hustle and bustle of the heartbeat of Mission is mere minutes walk and the fact that the development is a few blocks removed from the action and close to the Elbow river leads to a more peaceful and relaxing locale.
Hana
Just South of 17th Avenue SW along 37th Street in the community of Killarney/Glendale, Sarina Homes is under construction for Hana. This grouping of 5 townhouse style units feature three storey floorplans plus a basement level and attached garage. The main/ground, and second levels are intended as the Work space while the third level boasts a 3-bedroom layout and there is a rooftop terrace to top things off.
While the location of the Hana will have less pedestrian traffic than some of the true inner-city Live/Work units, it is well located in relation to transit options and there will be ample parking along 37th street for customers and clients.
Is Live/Work Right for You?
The target market for Live/Work units are entrepreneurs and business owners running a small home-based business that require more than a ‘home-office’ to operate. The division of space between the floors is intended to create a professional setting that is removed from the living areas of the unit. The possibility of street level signage and the appearance of a brick and mortar storefront add to that professional customer experience. It is important to remember that as with any business, proper licencing must be obtained in addition to meeting the requirements of the condo project as a whole with regards to the intended use of the space.
For many small business owners, the Live/Work unit offers an attractive alternative to a tradition arrangement of having a place where you live, and a place where you work. By combining those spaces together in some sought-after urban settings, developers are helping homeowners carve out a lifestyle that still offers a professional business image while also allowing them to capitalize more on their downtime by bringing Life and Work together under one roof.

